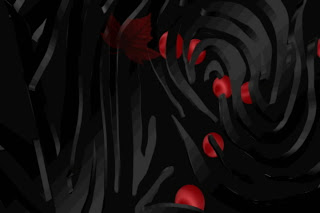Monday, November 30, 2009
Riverfront Redevelopment, Newark NJ
This is academic work I did for a class I took last fall. This is a group project for which we were required to choose a site in Newark, NJ for proposing a redevelopment plan. Our site was a nearly vacant land on the riverfront, very potential and promising. We proposed to build this project in 3 phases, including a hotel, office buildings, some retail and mostly residential.
Friday, November 6, 2009
Sculpting in Motion
Here is an animation video I made for a class last fall called "Sculpting in Motion". I made this in Maya for my final project. The assignment was called Highly Evolved Useless Things In Action.
Monday, September 21, 2009
Business Center
I designed this business center in India during my previous job. This was the company's first franchisee business center. The site was a furniture showroom built in early 2000's.
The design brief called for a tight-budget proposal, with maximum leasable space, something that was easily replicable for future franchisees. The space had to retain the look and feel of company-owned properties, and yet be simple enough to be prototyped.
So my design had public areas like cafeteria, reception, and conference rooms o
n the first floor, and office cabins on the second floor. With only 12% circulation space, the offices had a dense-configuration, a combination of open workstations and mixed-type cabins (2-3 seater, 5-6 seater) with movable partitions.
The offices also had low-cost and easy to maintain finishes and modular furniture. A color scheme of white, turquoise and lilac was used to give a fresh and lively look.

Subscribe to:
Posts (Atom)








